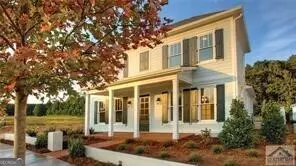$775,000
$775,000
For more information regarding the value of a property, please contact us for a free consultation.
3220 Greenleffe Statham, GA 30666
3 Beds
3.5 Baths
2,400 SqFt
Key Details
Sold Price $775,000
Property Type Single Family Home
Sub Type Single Family Residence
Listing Status Sold
Purchase Type For Sale
Square Footage 2,400 sqft
Price per Sqft $322
Subdivision The Georgia Club
MLS Listing ID 10373338
Sold Date 10/07/24
Style Bungalow/Cottage,Craftsman
Bedrooms 3
Full Baths 3
Half Baths 1
HOA Fees $2,650
HOA Y/N Yes
Originating Board Georgia MLS 2
Year Built 2019
Annual Tax Amount $4,600
Tax Year 2023
Lot Size 1,089 Sqft
Acres 0.025
Lot Dimensions 1089
Property Description
FANTASTIC VALUE AND ONE-OF-A-KIND NEW LISTING INSIDE THE GEORGIA CLUB! (more photos coming next week) This home is like new--only 5 years old--and has been a second home/game-day weekend home for the current owners. All furnishings are included in the 3 bedrooms/3.5 baths, separate dining room (farmhouse style table), beautiful kitchen with huge island and bar stools, and the family room with sofa, chairs, lamps, tables and fireplace/gas logs. A large, private covered back porch includes quality outdoor furniture, a grill and Bahama shutters. The kitchen is fully equipped with all stainless appliances, dishes, pots and pans, eating and cooking utensils, and glassware. The laundry room is equipped with a Maytag washer and dryer. A shining red and black golf cart is parked inside the attached garage and will be included in the sale (recently serviced and includes new batteries).
Location
State GA
County Barrow
Rooms
Other Rooms Garage(s)
Basement None
Interior
Interior Features Double Vanity, High Ceilings, Master On Main Level, Separate Shower, Tile Bath, Walk-In Closet(s)
Heating Central, Forced Air, Natural Gas
Cooling Central Air
Flooring Carpet, Hardwood, Tile
Fireplaces Number 1
Fireplaces Type Gas Log, Gas Starter
Fireplace Yes
Appliance Dishwasher, Disposal, Dryer, Gas Water Heater, Microwave, Oven/Range (Combo), Refrigerator, Stainless Steel Appliance(s), Washer
Laundry In Hall
Exterior
Exterior Feature Sprinkler System
Parking Features Attached, Garage, Garage Door Opener, Side/Rear Entrance
Garage Spaces 4.0
Community Features Gated, Playground, Sidewalks, Street Lights, Swim Team, Tennis Team
Utilities Available Cable Available, Electricity Available, High Speed Internet, Natural Gas Available, Phone Available, Sewer Connected, Underground Utilities, Water Available
View Y/N No
Roof Type Composition
Total Parking Spaces 4
Garage Yes
Private Pool No
Building
Lot Description Level, Private
Faces From Atlanta: I-85 N to R on Hwy 316 E (University Pkwy) to R on Craft Road. L on Barber Creek Road to L into Oconee Springs neighborhood gated entrance. L at stop sign into Charleston Park neighborhood. Home is on the R. From Athens: Hwy 316 W to L on Craft Road. L on Barber Creek Road and L into Oconee Springs neighborhood gated entrance. Follow above.
Foundation Slab
Sewer Public Sewer
Water Public
Structure Type Other
New Construction No
Schools
Elementary Schools Austin Road
Middle Schools Haymon Morris
High Schools Apalachee
Others
HOA Fee Include Management Fee,Private Roads,Reserve Fund,Trash
Tax ID XX134F 018B
Security Features Carbon Monoxide Detector(s),Gated Community,Security System,Smoke Detector(s)
Acceptable Financing Cash, Conventional
Listing Terms Cash, Conventional
Special Listing Condition Resale
Read Less
Want to know what your home might be worth? Contact us for a FREE valuation!

Our team is ready to help you sell your home for the highest possible price ASAP

© 2025 Georgia Multiple Listing Service. All Rights Reserved.

