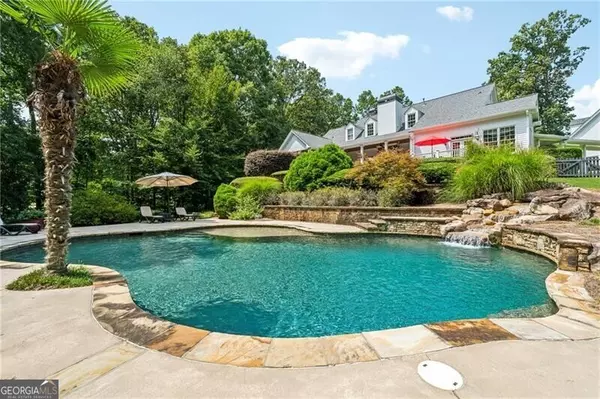Bought with Non-Mls Salesperson • Non-Mls Company
$1,770,000
$1,875,000
5.6%For more information regarding the value of a property, please contact us for a free consultation.
950 Liberty Hill RD Canton, GA 30115
5 Beds
4.5 Baths
4,936 SqFt
Key Details
Sold Price $1,770,000
Property Type Single Family Home
Sub Type Single Family Residence
Listing Status Sold
Purchase Type For Sale
Square Footage 4,936 sqft
Price per Sqft $358
MLS Listing ID 10365292
Sold Date 10/10/24
Style Craftsman
Bedrooms 5
Full Baths 4
Half Baths 1
Construction Status Updated/Remodeled
HOA Y/N No
Year Built 2001
Annual Tax Amount $7,728
Tax Year 2023
Lot Size 6.460 Acres
Property Description
Welcome to 950 Liberty Hill Road in Southeast Cherokee County, where luxury meets privacy on 6.46 secluded acres. Nestled within an exclusive enclave of four homes, this estate is designed for those seeking elegant living and premium equestrian amenities. The main house features a primary suite on the main level, 3 additional bedrooms with a loft upstairs, and a 5th bedroom in the studio apartment above the 3-car garage, and offers 4,936 square feet of finished living space. With a partially finished basement, the total living area could be expanded to 6,579 square feet, offering ample opportunity for customization. T The property also includes a salt pool with a waterfall feature, making it an ideal retreat. This estate has undergone significant upgrades and renovations to ensure it meets the highest standards of today's market. Major recent replacements include a new roof, new HVAC units, and a new water heater, all installed to enhance the home's efficiency and comfort. The kitchen was completely redone in 2017, featuring high-end Cabico cabinets, Thermador appliances, and dual "The Galley" sinks, providing a functional and luxurious space for cooking and entertaining. The primary suite includes a fully renovated spa-like bathroom with a steam shower, dual vanities, and heated floors. The home is characterized by its timeless design, with rustic pine floors running throughout the first floor, a large dining room, and a den with custom pine cabinetry, bookshelves, and one of three fireplaces. Upstairs, three additional bedrooms, a loft, and two full bathrooms provide comfortable accommodations for family or guests. The equestrian facilities, built in 2019, are a standout feature of this property, designed with both function and style in mind. The property includes a 20 x 40 meter dressage arena with Future Track Fiber Footing and Premier Equestrian dressage rails, providing an ideal setting for avid training. The three-stall barn features European-style stall fronts, matted stalls (2 with run-outs), and large center barn aisle doorways that allow for ample light and ventilation. A well-appointed tack room with wood cabinetry, hot and cold water, and generous storage space enhances the barn's practicality. The barn is complete with an exterior overhang for equipment storage, an exterior wash stall, and a 2-car detached garage that can be used as additional hay/shavings storage. The property has multiple turnout options for every need including 2 dry lots, 1 smaller paddock, and 2 large grass pastures. The property is also fully fenced with 4-board fencing and no-climb wire, ensuring both security and aesthetic appeal. The outdoor residential living area is truly remarkable, centered around a Pebble Tec saltwater pool with a waterfall and ample patio space. The expansive back deck, partially covered, features a fireplace, tongue and groove ceiling, fans, and recessed lighting, making it ideal for both relaxation and entertaining. The lushly landscaped grounds also include a gazebo near the fire pit, enhancing the property's serene and private ambiance. Located in the desirable school district of Avery Elementary, Creekland Middle, and Creekview High School, this property also boasts convenient access to local amenities-just six minutes (3.4 miles) from Publix, Scottsdale Farms, and the popular 7acre BarnGrill. 950 Liberty Hill Road is a rare find, offering a blend of luxury, privacy, and functionality within a timeless farmhouse design. This property is an ideal choice for those seeking a serene lifestyle with top-tier amenities in a truly private setting.
Location
State GA
County Cherokee
Rooms
Basement Concrete, Finished, Interior Entry, Partial, Unfinished
Main Level Bedrooms 1
Interior
Interior Features Beamed Ceilings, Bookcases, Master On Main Level, Separate Shower, Soaking Tub, Tray Ceiling(s), Walk-In Closet(s)
Heating Central, Propane
Cooling Ceiling Fan(s), Central Air
Flooring Carpet, Hardwood
Fireplaces Number 3
Fireplaces Type Gas Log, Gas Starter, Living Room
Exterior
Exterior Feature Other
Garage Attached, Detached, Garage
Garage Spaces 5.0
Fence Back Yard, Front Yard, Wood
Pool In Ground, Salt Water
Community Features None
Utilities Available Electricity Available, Water Available
Roof Type Composition,Other
Building
Story Three Or More
Sewer Septic Tank
Level or Stories Three Or More
Structure Type Other
Construction Status Updated/Remodeled
Schools
Elementary Schools Avery
Middle Schools Creekland
High Schools Creekview
Others
Financing Conventional
Read Less
Want to know what your home might be worth? Contact us for a FREE valuation!

Our team is ready to help you sell your home for the highest possible price ASAP

© 2024 Georgia Multiple Listing Service. All Rights Reserved.






