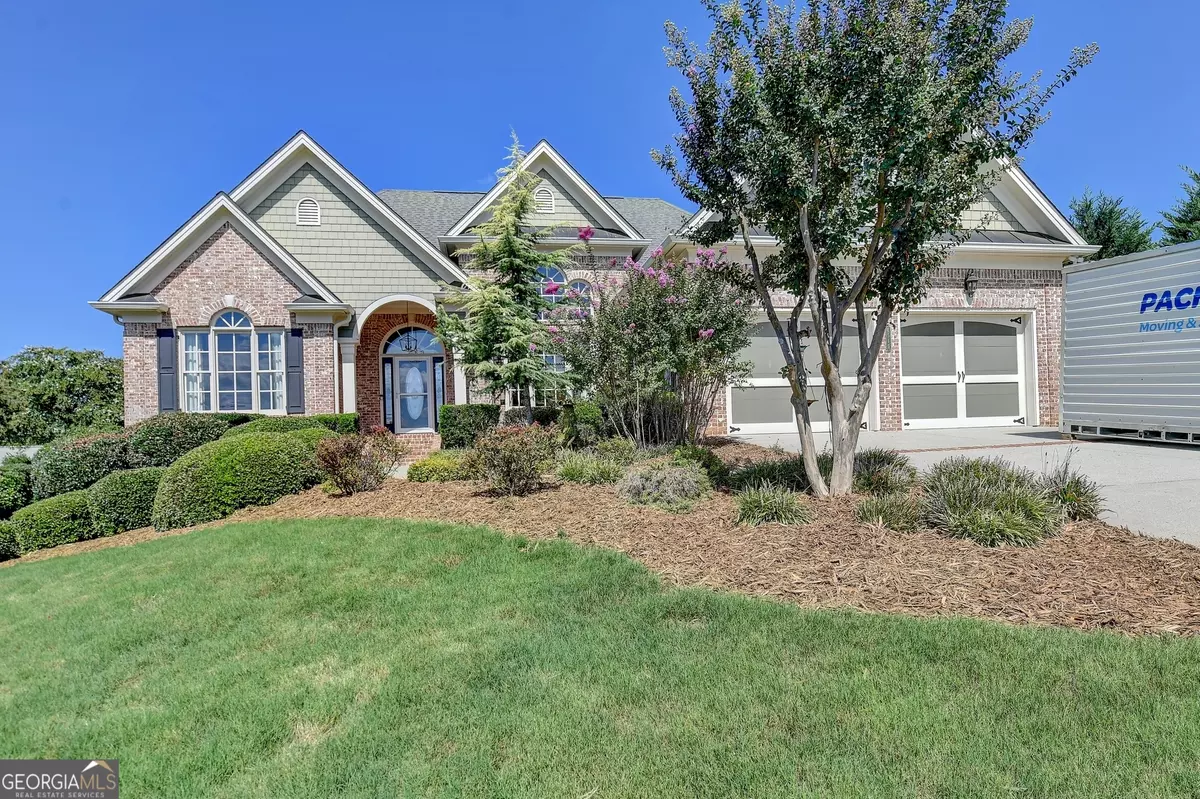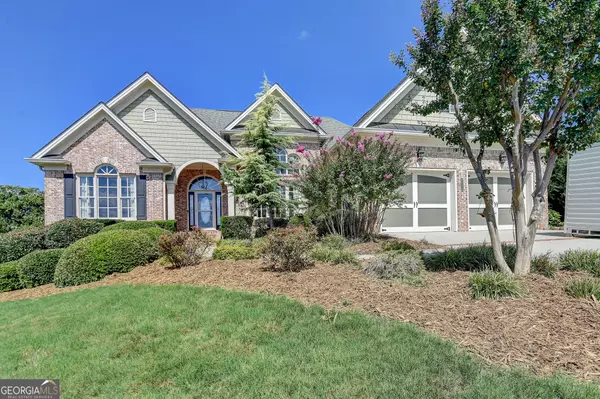$730,000
$759,900
3.9%For more information regarding the value of a property, please contact us for a free consultation.
4515 Arlington Gainesville, GA 30506
7 Beds
5 Baths
5,518 SqFt
Key Details
Sold Price $730,000
Property Type Single Family Home
Sub Type Single Family Residence
Listing Status Sold
Purchase Type For Sale
Square Footage 5,518 sqft
Price per Sqft $132
Subdivision Mount Vernon Meadows
MLS Listing ID 10359458
Sold Date 10/11/24
Style Brick 4 Side,Ranch,Traditional
Bedrooms 7
Full Baths 5
HOA Fees $300
HOA Y/N Yes
Originating Board Georgia MLS 2
Year Built 2003
Annual Tax Amount $6,264
Tax Year 2023
Lot Size 1.000 Acres
Acres 1.0
Lot Dimensions 1
Property Description
Well sought after neighborhood in North Hall - ALL SIDES BRICK RANCH located in Mt Vernon/North Hall Schools!! Feeling the need for a home that offers space to spread out? If so, this 7 bedroom/5 bath home will not disappoint! Room for everyone & perfect for Multigenerational buyers with full finished Terrace Level that includes 2nd kitchen, 2nd Laundry, covered patio, guest rooms and living space. Main Level floor plan is wide Open with Soaring Fireside Great Room, Primary Main Level Bedroom En suite with fireside sitting area, Large spa bath and desirable his/hers closets. Split bedroom plan offers 2 guest suites on main w/guest bath. Formal Dining Room, Formal Living Room & Soaring open Foyer. Upper Level offers Guest bedroom w/bath Finishes include Plantation Shutters, Designer curtains, Hardwood Floors, Bosch Stainless Appliances and tons of cabinets/storage. The terraced landscaped yard is fenced with multiple entertaining areas and sweet playhouse/potting shed or just additional outside storage. Mt Vernon/NH Schools approx 1 mile away, Shopping 2 miles away, Short drive to Historic Gainesville town square and NE GA Medical Center - CCC- 6 miles away - This one won't last. Very low turn over in this neighborhood. Make sure private showing appointment today for this gorgeous gem!
Location
State GA
County Hall
Rooms
Other Rooms Outbuilding
Basement Finished Bath, Daylight, Exterior Entry, Finished, Full, Interior Entry
Dining Room Seats 12+, Separate Room
Interior
Interior Features Double Vanity, In-Law Floorplan, Master On Main Level, Roommate Plan, Separate Shower, Soaking Tub, Split Bedroom Plan, Tile Bath, Tray Ceiling(s), Vaulted Ceiling(s), Walk-In Closet(s)
Heating Electric, Heat Pump
Cooling Central Air, Electric
Flooring Carpet, Hardwood, Tile
Fireplaces Number 2
Fireplaces Type Factory Built, Family Room, Master Bedroom
Fireplace Yes
Appliance Convection Oven, Cooktop, Dishwasher, Dryer, Ice Maker, Microwave, Oven, Refrigerator, Stainless Steel Appliance(s), Washer
Laundry Common Area, Laundry Closet
Exterior
Parking Features Attached, Garage, Garage Door Opener, Guest, Kitchen Level
Garage Spaces 2.0
Fence Fenced
Community Features Sidewalks, Street Lights
Utilities Available Cable Available, Electricity Available, High Speed Internet, Phone Available, Underground Utilities, Water Available
View Y/N Yes
View Seasonal View
Roof Type Composition
Total Parking Spaces 2
Garage Yes
Private Pool No
Building
Lot Description Level, Private
Faces GPS FRIENDLY
Sewer Septic Tank
Water Public
Structure Type Brick
New Construction No
Schools
Elementary Schools Mount Vernon
Middle Schools North Hall
High Schools North Hall
Others
HOA Fee Include Management Fee,Reserve Fund
Tax ID 11014A000007
Special Listing Condition Resale
Read Less
Want to know what your home might be worth? Contact us for a FREE valuation!

Our team is ready to help you sell your home for the highest possible price ASAP

© 2025 Georgia Multiple Listing Service. All Rights Reserved.





