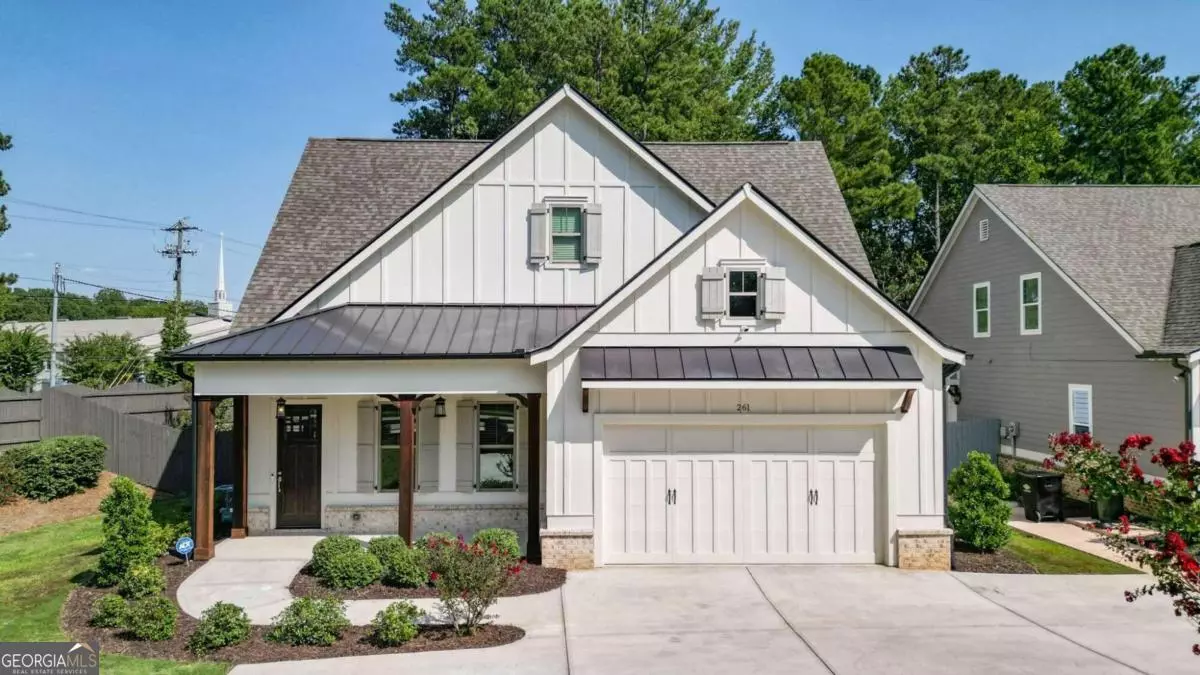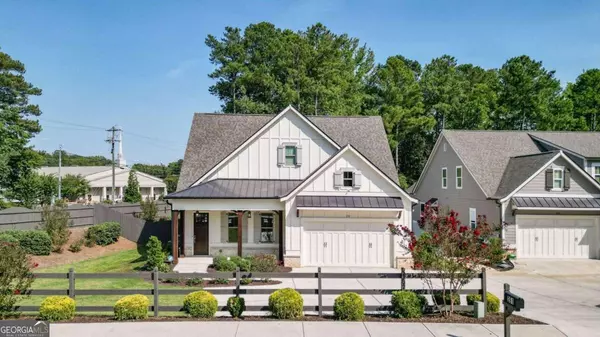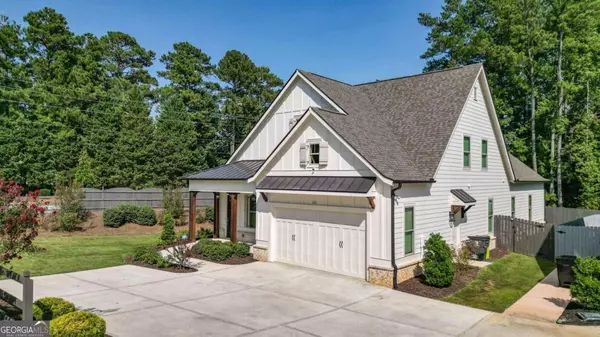$560,000
$585,000
4.3%For more information regarding the value of a property, please contact us for a free consultation.
261 Holland Powder Springs, GA 30127
4 Beds
3 Baths
3,084 SqFt
Key Details
Sold Price $560,000
Property Type Single Family Home
Sub Type Single Family Residence
Listing Status Sold
Purchase Type For Sale
Square Footage 3,084 sqft
Price per Sqft $181
Subdivision Hollands Farm
MLS Listing ID 10375800
Sold Date 10/15/24
Style Craftsman,Traditional
Bedrooms 4
Full Baths 3
HOA Y/N No
Originating Board Georgia MLS 2
Year Built 2019
Annual Tax Amount $5,186
Tax Year 2023
Lot Size 0.460 Acres
Acres 0.46
Lot Dimensions 20037.6
Property Description
Welcome to this stunning modern farmhouse located in the highly desirable Harrison High School district of Powder Springs, GA. This home exudes charm and elegance with its inviting entrance foyer, leading to a spacious and separate dining room perfect for family gatherings. The heart of the home is the chefCOs kitchen, complete with a massive island, walk-in pantry, and open-concept living space that seamlessly flows into the great room. Enjoy the convenience of having the owner's suite on the main level, offering a private retreat with an en-suite bathroom and walk-in closet. Upstairs, youCOll find a versatile loft/bonus room ideal for a home office, playroom, or extra living space. Relax in the screened-in porch, overlooking the beautifully landscaped, private, fenced-in backyard Co perfect for outdoor entertaining or quiet relaxation. This home combines modern amenities with farmhouse charm, all within a prime location near top-rated schools, shopping, and dining. Don't miss the opportunity to make this dream home yours!
Location
State GA
County Cobb
Rooms
Basement None
Dining Room Seats 12+
Interior
Interior Features Beamed Ceilings, Bookcases, Double Vanity, High Ceilings, Master On Main Level, Other, Walk-In Closet(s)
Heating Forced Air, Zoned
Cooling Ceiling Fan(s), Central Air, Zoned
Flooring Carpet, Hardwood, Tile
Fireplaces Number 1
Fireplaces Type Family Room, Gas Log
Fireplace Yes
Appliance Dishwasher, Dryer, Microwave, Refrigerator, Washer
Laundry Common Area
Exterior
Parking Features Attached, Garage, Garage Door Opener, Kitchen Level, Parking Pad
Garage Spaces 2.0
Fence Fenced, Front Yard, Privacy, Wood
Community Features None
Utilities Available Cable Available, Electricity Available, High Speed Internet, Water Available
Waterfront Description No Dock Or Boathouse
View Y/N No
Roof Type Composition
Total Parking Spaces 2
Garage Yes
Private Pool No
Building
Lot Description Corner Lot, Level, Private
Faces From I75N take exit 265 for GA 120N. Turn Left onto 120N. R on Polk St. R on Burnt Hickory Rd. R on Due West Rd. L on Kennesaw Due West. Left on Holland Rd. Home on Left.
Foundation Slab
Sewer Public Sewer
Water Public
Structure Type Other
New Construction No
Schools
Elementary Schools Vaughan
Middle Schools Lost Mountain
High Schools Harrison
Others
HOA Fee Include None
Tax ID 20027002290
Security Features Smoke Detector(s)
Special Listing Condition Resale
Read Less
Want to know what your home might be worth? Contact us for a FREE valuation!

Our team is ready to help you sell your home for the highest possible price ASAP

© 2025 Georgia Multiple Listing Service. All Rights Reserved.





