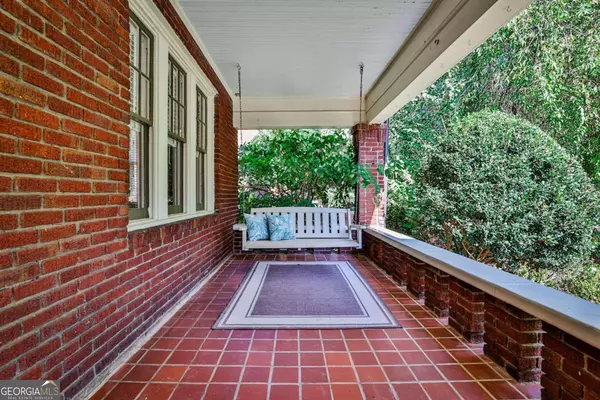Bought with Susan Hawkins • Keller Williams Realty
$1,100,000
$1,100,000
For more information regarding the value of a property, please contact us for a free consultation.
25 Kensington RD Avondale Estates, GA 30002
3 Beds
2.5 Baths
3,000 SqFt
Key Details
Sold Price $1,100,000
Property Type Single Family Home
Sub Type Single Family Residence
Listing Status Sold
Purchase Type For Sale
Square Footage 3,000 sqft
Price per Sqft $366
Subdivision Historic Avondale Estates
MLS Listing ID 10389392
Sold Date 10/25/24
Style Craftsman
Bedrooms 3
Full Baths 2
Half Baths 1
Construction Status Resale
HOA Y/N No
Year Built 1925
Annual Tax Amount $8,079
Tax Year 2023
Lot Size 0.400 Acres
Property Description
If you admire the history and story an historic home offers, buckle up! This one will make your heart sing! THIS is why you move to Avondale Estates! Located on one of Avondale's most coveted streets, this home is one of the originals in Avondale Estates. Built in 1925, it's a testament to timeless restorations, thoughtful renovations and beautiful additions. You'll be captivated at every turn: beautiful, functional space both inside and out; period-appropriate details; and natural light throughout. The approximately 3,600 square feet of interior space is gracious in what it offers, yet it feels cozy and inviting. As you approach the home, notice the beautiful Lady Banks Rose climbing across the eaves of the front porch. It invites you to sit and enjoy the breeze, along with a sweet tea and some biscuits. The sprawling front porch, with its original tile floor and lighting, takes you back in time. And you haven't even entered yet! Once inside, you'll find beautiful, original hardwood floors (these are 99 years old, folks!), large rooms and restoration light fixtures providing a warm, inviting glow. The home offers a remarkable flow and you'll immediately begin imaging the gatherings you could host in this grand, yet cozy home. The primary suite, located on the main level, is an owner's retreat with it's oversized bedroom, gorgeous spa-like bath and french doors leading to a lovely flagstone patio. Entertain with ease with the oversized, eat-in chef's kitchen where you'll find Wolf appliances, a Sub-Zero refrigerator, and even heating lights and shelf above the gas cooktop. There's also a warming drawer, so say goodbye to the days of serving cold food to guests because you couldn't get it all ready at the same time. No detail to make entertaining easy has been overlooked; in the adjacent butler pantry/wet bar, you'll appreciate the beautiful cherry cabinetry, ice maker and two refrigerated drawers. The kitchen flows into a light-filled den, making it the heart of this home. Upstairs you'll discover two charming bedrooms and a fourth bedroom suite/apartment waiting to be finished to the next steward's liking (think college graduate apartment, second primary suite, or even two additional bedrooms; there's lots of potential here with it stubbed for a full bath and laundry!). Multiple outdoor spaces to entertain guests; a garden shed behind the two-car garage; private access to one of the community's pocket parks; and a short stroll to Avondale's assets (dining, shopping, pool/tennis, schools, parks, Tudor Village, Town Green and the Rail Arts District). Discover why Avondale's Historic District is such a special place to call home!
Location
State GA
County Dekalb
Rooms
Basement Crawl Space, Dirt Floor, Exterior Entry, Partial, Unfinished
Main Level Bedrooms 1
Interior
Interior Features Bookcases, Double Vanity, High Ceilings, Master On Main Level, Soaking Tub, Vaulted Ceiling(s), Walk-In Closet(s), Wet Bar
Heating Central, Natural Gas, Zoned
Cooling Ceiling Fan(s), Central Air, Electric, Zoned
Flooring Hardwood, Tile
Fireplaces Number 3
Fireplaces Type Family Room, Gas Log, Gas Starter, Living Room
Exterior
Parking Features Garage, Garage Door Opener
Garage Spaces 2.0
Fence Back Yard, Chain Link, Fenced
Community Features Clubhouse, Lake, Park, Pool, Sidewalks, Street Lights, Tennis Court(s), Walk To Schools, Walk To Shopping
Utilities Available Cable Available, Electricity Available, Natural Gas Available, Phone Available, Sewer Available, Water Available
View City
Roof Type Composition,Metal
Building
Story Two
Foundation Pillar/Post/Pier
Sewer Public Sewer
Level or Stories Two
Construction Status Resale
Schools
Elementary Schools Avondale
Middle Schools Druid Hills
High Schools Druid Hills
Others
Acceptable Financing Cash, Conventional
Listing Terms Cash, Conventional
Financing Cash
Read Less
Want to know what your home might be worth? Contact us for a FREE valuation!

Our team is ready to help you sell your home for the highest possible price ASAP

© 2025 Georgia Multiple Listing Service. All Rights Reserved.





