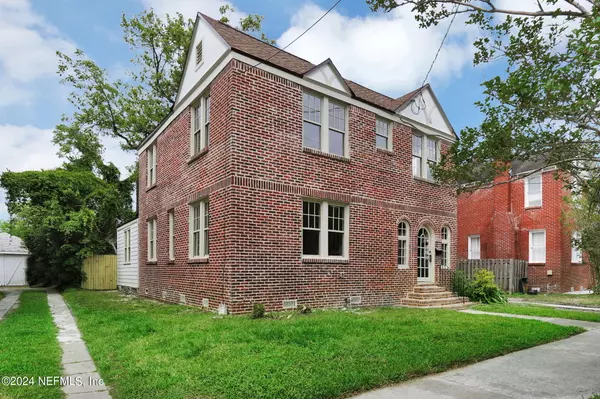$464,000
$499,900
7.2%For more information regarding the value of a property, please contact us for a free consultation.
2645 DELLWOOD AVE Jacksonville, FL 32204
5 Beds
4 Baths
2,148 SqFt
Key Details
Sold Price $464,000
Property Type Single Family Home
Sub Type Single Family Residence
Listing Status Sold
Purchase Type For Sale
Square Footage 2,148 sqft
Price per Sqft $216
Subdivision Riverside Park Place
MLS Listing ID 2023132
Sold Date 10/28/24
Bedrooms 5
Full Baths 3
Half Baths 1
HOA Y/N No
Originating Board realMLS (Northeast Florida Multiple Listing Service)
Year Built 1932
Annual Tax Amount $3,579
Lot Size 6,969 Sqft
Acres 0.16
Property Description
Updated and Reinvigorated 2-Story Historic Riverside Charmer! Home experienced extensive renovations including some structural framing, drywall, rewire, repipe, replumb, 2 new ac units and ductwork, new roof, and foundation reinforcement. Entry features a heated/cooled front porch and historic wood front door and windows. Elsewhere has newer vinyl windows. Youll love the newly refinished original hardwood floors throughout a majority of the house. New kitchen includes slow-close white shaker cabinets, quartz countertops, and SS appliances with a double oven! Generous downstairs master bedroom is complimented by an original brick accent wall. The entire exterior brick was also repointed. Rare 2 car garage with new door and opener, new slab and driveway. Nice sized lot for the area and very functional backyard for the kids/pets to play in. Transferable termite bond available. Welcome Home!
Location
State FL
County Duval
Community Riverside Park Place
Area 031-Riverside
Direction I10 East to exit 362 Stockton St. Left onto Stockton St. Right onto Dellwood Ave. House down on the right.
Interior
Heating Central, Electric
Cooling Central Air, Electric
Exterior
Parking Features Detached, Garage, Off Street, On Street
Garage Spaces 2.0
Pool None
Utilities Available Electricity Connected, Sewer Connected, Water Connected
Total Parking Spaces 2
Garage Yes
Private Pool No
Building
Lot Description Historic Area
Sewer Public Sewer
Water Public
New Construction No
Others
Senior Community No
Tax ID 0651100000
Acceptable Financing Cash, Conventional, FHA, VA Loan
Listing Terms Cash, Conventional, FHA, VA Loan
Read Less
Want to know what your home might be worth? Contact us for a FREE valuation!

Our team is ready to help you sell your home for the highest possible price ASAP
Bought with CROSSVIEW REALTY






