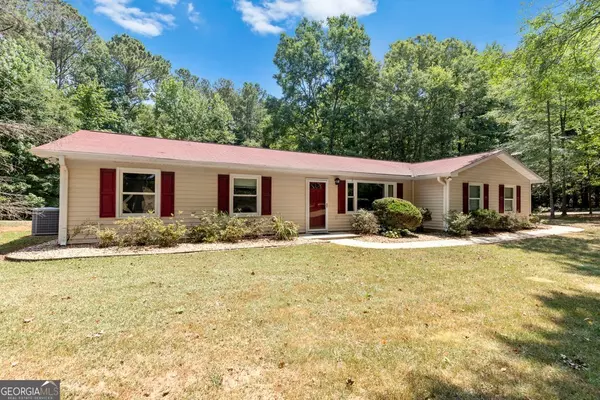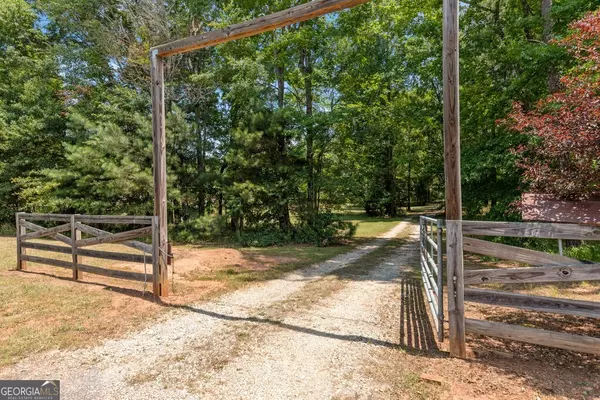$340,000
$364,900
6.8%For more information regarding the value of a property, please contact us for a free consultation.
1054 Pates Creek Stockbridge, GA 30281
4 Beds
2 Baths
5.34 Acres Lot
Key Details
Sold Price $340,000
Property Type Single Family Home
Sub Type Single Family Residence
Listing Status Sold
Purchase Type For Sale
MLS Listing ID 10365214
Sold Date 11/04/24
Style Ranch
Bedrooms 4
Full Baths 2
HOA Y/N No
Originating Board Georgia MLS 2
Year Built 1983
Annual Tax Amount $4,575
Tax Year 2023
Lot Size 5.340 Acres
Acres 5.34
Lot Dimensions 5.34
Property Description
Welcome to 1054 Pates Creek Rd., Stockbridge, GA 30281-a stunning property with charm of southern living. Nestled in a serene 5 acres this beautiful home offers both comfort and convince making it the perfect retreat for families and individuals alike. This beautiful residence boasts 4 spacious bedrooms and 2 bathrooms, providing ample space for relaxation and privacy. The primary bedroom has an en suite bath and each additional bedroom is generously sized with plenty of closet space and natural light. The kitchen boasts a large eat in area plenty of counter space. Step outside to discover a beautifully private yard with a covered patio-ideal for outdoor dining and gatherings. The expansive backyard offers endless possibilities for gardening, play, or simply unwinding in your private oasis. Additional features include a two-car garage, and a dedicated laundry room. Situated in a prime location, this home is just minutes away from local schools, shopping, dining, and entertainment options, as well as easy access to major highways for a convenient commute. Don't miss the opportunity to make 1054 Pates Creek Rd. your new home. Experience the perfect blend of luxury and comfort in this exceptional property. Schedule a viewing today!
Location
State GA
County Henry
Rooms
Basement None
Interior
Interior Features Master On Main Level
Heating Forced Air
Cooling Central Air
Flooring Carpet, Laminate
Fireplace No
Appliance Dishwasher, Oven/Range (Combo), Refrigerator
Laundry In Hall, Laundry Closet
Exterior
Parking Features Attached, Garage
Community Features None
Utilities Available Cable Available, Electricity Available, Water Available
View Y/N No
Roof Type Composition
Garage Yes
Private Pool No
Building
Lot Description Level, Open Lot, Pasture, Private
Faces Please use GPS
Sewer Septic Tank
Water Public
Structure Type Vinyl Siding
New Construction No
Schools
Elementary Schools Dutchtown
Middle Schools Dutchtown
High Schools Dutchtown
Others
HOA Fee Include None
Tax ID 03402007000
Acceptable Financing 1031 Exchange, Cash, Conventional, FHA, VA Loan
Listing Terms 1031 Exchange, Cash, Conventional, FHA, VA Loan
Special Listing Condition Resale
Read Less
Want to know what your home might be worth? Contact us for a FREE valuation!

Our team is ready to help you sell your home for the highest possible price ASAP

© 2025 Georgia Multiple Listing Service. All Rights Reserved.





