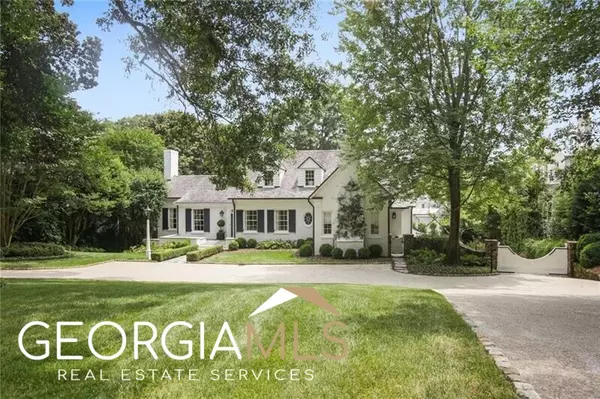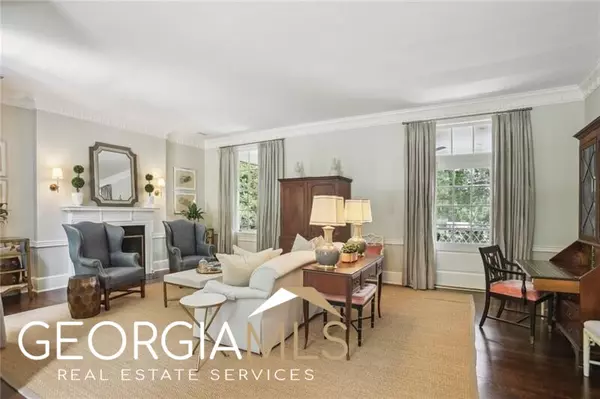$3,600,000
$3,750,000
4.0%For more information regarding the value of a property, please contact us for a free consultation.
350 Peachtree Battle AVE NW Atlanta, GA 30305
6 Beds
6.5 Baths
0.58 Acres Lot
Key Details
Sold Price $3,600,000
Property Type Single Family Home
Sub Type Single Family Residence
Listing Status Sold
Purchase Type For Sale
Subdivision Buckhead
MLS Listing ID 10174094
Sold Date 11/07/24
Style Brick 4 Side,Traditional
Bedrooms 6
Full Baths 6
Half Baths 1
HOA Y/N Yes
Originating Board Georgia MLS 2
Year Built 1939
Annual Tax Amount $21,487
Tax Year 2022
Lot Size 0.580 Acres
Acres 0.58
Lot Dimensions 25264.8
Property Sub-Type Single Family Residence
Property Description
Charming Haynes Manor home on coveted and revered Peachtree Battle Avenue. Beautifully renovated by Stan Dixon, this home offers several living spaces, ideal for entertaining. Entrance foyer leads to living room with fireplace. Sought-after screened-in porch sits in the back of the house and overlooks the backyard. Gorgeous light filled kitchen opens to the cozy keeping room with built-in bookcases and fireplace. Kitchen also offers island, Wolf and Sub-Zero appliances and separate prep kitchen with plenty of storage. Kitchen opens to the breakfast area with built-in banquette. Two bedrooms on the main include oversized primary suite with large walk-in closet and fireplace with sitting area. Primary bath has dual vanities, tub and separate shower. Upper level staircase leads to 2 bedrooms with ensuite baths and open bonus room, ideal for a playroom or TV room. Finished terrace level features a large living room with fireplace, kitchenette, gym, 2 bedrooms, 2 full baths. Beautiful light filled sunroom with iron windows and doors lead to the level backyard. Basement also has access to the 3 car garage. Pool plan available from LandPlus.
Location
State GA
County Fulton
Rooms
Basement Daylight, Interior Entry, Exterior Entry, Finished
Dining Room Separate Room
Interior
Interior Features Bookcases, Beamed Ceilings, Soaking Tub, Separate Shower, Walk-In Closet(s), Master On Main Level
Heating Natural Gas
Cooling Central Air
Flooring Hardwood
Fireplaces Number 4
Fireplaces Type Basement, Living Room, Master Bedroom, Gas Starter
Fireplace Yes
Appliance Dishwasher, Double Oven, Disposal, Refrigerator
Laundry Other
Exterior
Parking Features Basement, Garage
Community Features Street Lights, Walk To Schools, Near Shopping
Utilities Available Cable Available, Electricity Available, Natural Gas Available, Sewer Available, Water Available
View Y/N No
Roof Type Slate
Garage Yes
Private Pool No
Building
Lot Description Private
Faces Peachtree to Peachtree Batte Avenue, home on the left after Dellwood.
Sewer Public Sewer
Water Public
Structure Type Other
New Construction No
Schools
Elementary Schools Rivers
Middle Schools Sutton
High Schools North Atlanta
Others
HOA Fee Include Other
Tax ID 17 014500010090
Security Features Smoke Detector(s)
Special Listing Condition Resale
Read Less
Want to know what your home might be worth? Contact us for a FREE valuation!

Our team is ready to help you sell your home for the highest possible price ASAP

© 2025 Georgia Multiple Listing Service. All Rights Reserved.





