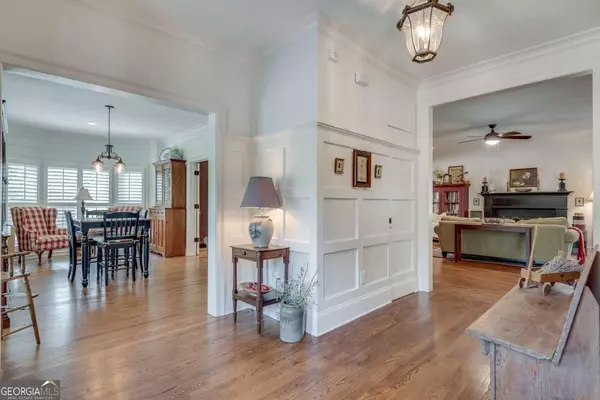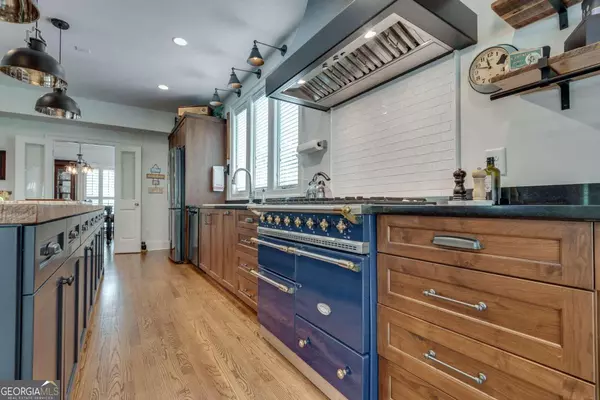Bought with Dustin Lewis • eXp Realty
$999,900
$999,900
For more information regarding the value of a property, please contact us for a free consultation.
1984 Dellfield CT Dunwoody, GA 30338
4 Beds
4.5 Baths
4,705 SqFt
Key Details
Sold Price $999,900
Property Type Single Family Home
Sub Type Single Family Residence
Listing Status Sold
Purchase Type For Sale
Square Footage 4,705 sqft
Price per Sqft $212
Subdivision The Woodlands
MLS Listing ID 10388411
Sold Date 11/12/24
Style Brick 4 Side,European,Traditional
Bedrooms 4
Full Baths 4
Half Baths 1
Construction Status Updated/Remodeled
HOA Fees $2,700
HOA Y/N Yes
Year Built 1984
Annual Tax Amount $6,455
Tax Year 2023
Lot Size 5,662 Sqft
Property Description
Nestled within the prestigious Woodlands community of Dunwoody on a cul-de-sac, this meticulously renovated home offers the perfect blend of modern luxury and classic charm. Completely rebuilt and expanded in 2018/2019, every detail has been thoughtfully crafted to create a truly exceptional living experience and a low maintenance lifestyle with the lawn meticulously maintained by the HOA. Key Features: GOURMET KITCHEN: Featuring a LaCanche range, custom cabinetry, a 12' double sided butcher block island, and an industrial exhaust fan, the kitchen is a chef's dream. SPACIOUS FAMILY ROOM: The inviting family room, adorned with a fireplace, is perfect for entertaining guests and relaxing. BONUS ROOMS ON THE MAIN LEVEL: Windows abound in all 3 Bonus Rooms on the Main Living Level! A true corner Office, a sunroom perfect for a second den or exquisite 2nd dining room, and a sundrenched spacious room for the creative person in you. OWNER'S SUITE: The spacious owner's suite offers a tranquil retreat with a spa-like en-suite bathroom and a HUGE walk-in closet. ATTIC SUITE: This is a dream space featuring a vaulted den, a bedroom with a fireplace, a full bathroom, and a charming loft area. Nooks and alcoves galore, this attic suite simply feeds the imagination. LAUNDRY LOUNGE: A slice of heaven to have a large walk-in laundry room on the second level with hanging racks and a sink AND a bonus 'laundry lounge' for additional work, living or storage space. FINISHED BASEMENT: The finished basement offers additional living space with a bedroom, a full bathroom, and a versatile conditioned flex space that can be used for storage or even converted to a wine cellar. LANDSCAPED YARD: Enjoy the beautifully landscaped yard, meticulously maintained by the HOA, which leaves you more time to do the things you love. WHOLE HOME UPGRADES (2018-2019): All new electrical and ethernet wiring, low voltage wiring for installing a sound system, hard-wired security system, spray foam insulation, tankless water heater, whole house water filtration system, 2 new high efficiency zoned HVACs, additional structural support when engineering attic build, electric car charger, and all new copper plumbing. COMMUNITY LIVING: Beautiful community that offers a saltwater pool for a refreshing escape on hot summer days. PRIME LOCATION: Nestled in the sought-after The Woodlands community, this home provides easy access to top-rated schools (Vanderlyn ES), parks, and shopping centers. With its exceptional features, prime location, and meticulous craftsmanship, this home is a true gem. Don't miss this opportunity to make it your own.
Location
State GA
County Dekalb
Rooms
Basement Bath Finished, Daylight, Exterior Entry, Finished, Interior Entry
Interior
Interior Features Double Vanity, High Ceilings, Vaulted Ceiling(s), Walk-In Closet(s)
Heating Forced Air, Natural Gas
Cooling Ceiling Fan(s), Central Air
Flooring Hardwood, Tile
Fireplaces Number 2
Fireplaces Type Family Room, Gas Log, Other
Exterior
Exterior Feature Other
Parking Features Garage, Garage Door Opener, Side/Rear Entrance
Garage Spaces 2.0
Community Features Pool, Street Lights, Walk To Schools, Walk To Shopping
Utilities Available Underground Utilities
Roof Type Composition
Building
Story Three Or More
Sewer Public Sewer
Level or Stories Three Or More
Structure Type Other
Construction Status Updated/Remodeled
Schools
Elementary Schools Vanderlyn
Middle Schools Peachtree
High Schools Dunwoody
Others
Financing Other
Read Less
Want to know what your home might be worth? Contact us for a FREE valuation!

Our team is ready to help you sell your home for the highest possible price ASAP

© 2025 Georgia Multiple Listing Service. All Rights Reserved.





