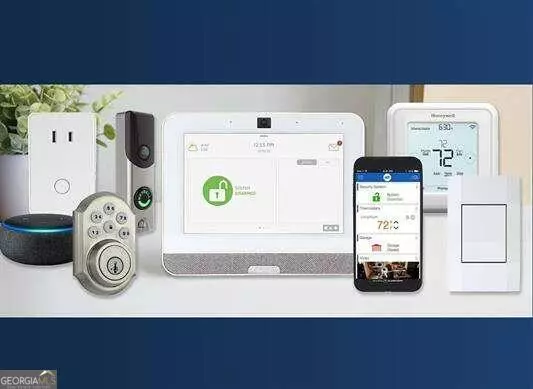$365,245
$365,245
For more information regarding the value of a property, please contact us for a free consultation.
1114 SE Erica Atlanta, GA 30354
4 Beds
2.5 Baths
9,583 Sqft Lot
Key Details
Sold Price $365,245
Property Type Single Family Home
Sub Type Single Family Residence
Listing Status Sold
Purchase Type For Sale
Subdivision Villages At Oakshire
MLS Listing ID 10343281
Sold Date 11/15/24
Style Traditional
Bedrooms 4
Full Baths 2
Half Baths 1
HOA Fees $500
HOA Y/N Yes
Originating Board Georgia MLS 2
Year Built 2023
Annual Tax Amount $100
Tax Year 2023
Lot Size 9,583 Sqft
Acres 0.22
Lot Dimensions 9583.2
Property Description
THE LOWEST PRICED NEW 4 BR HOME IN ALL CITY OF ATLANTA. THIS IS THE LAST HOME IN THE COMMUNITY UNDER $370K. THE BEST DEAL IN ATLANTA. BELHAVEN FLOOR PLAN: Exquisite 4-bedroom, 2.5-bath luxury homes, ideally located near downtown! Offering the most competitive prices for new single-family residences in all of Atlanta, this is an unparalleled opportunity. Act swiftly before prices soar; this is your chance to secure these introductory rates. Homes range $423k to $430k for homes with basements! A limited collection of 48 homesites awaits you - a rarity in this price bracket. Join us now and experience the remarkable rise in property value. The grand island kitchen seamlessly blends with a cozy breakfast area and extends gracefully into a spacious family room. Upstairs, a private bedroom suite awaits, complete with a spa-like bath, alongside generously sized secondary bedrooms. Stay seamlessly connected to your home through Home Is Connected, boasting an industry-leading suite of smart home features designed to keep you in touch with your loved ones and cherished spaces. Explore our photo renderings, or witness the magic as these luxury homes come to life. Photo renderings, under constructions
Location
State GA
County Fulton
Rooms
Basement None
Dining Room Dining Rm/Living Rm Combo, Separate Room
Interior
Interior Features Split Foyer, Entrance Foyer, Walk-In Closet(s)
Heating Central, Electric
Cooling Central Air, Electric
Flooring Vinyl
Fireplaces Number 1
Fireplaces Type Factory Built, Family Room
Fireplace Yes
Appliance Dishwasher, Oven/Range (Combo), Stainless Steel Appliance(s)
Laundry Laundry Closet, Upper Level
Exterior
Exterior Feature Other
Parking Features Garage, Parking Pad
Garage Spaces 4.0
Community Features Sidewalks, Street Lights, Near Public Transport
Utilities Available Cable Available, Electricity Available, Natural Gas Available, Sewer Connected, Water Available
View Y/N No
Roof Type Tile
Total Parking Spaces 4
Garage Yes
Private Pool No
Building
Lot Description Cul-De-Sac, Level, Private
Faces I-285 TO JONESBORO ROAD, PROCEED SOUTH TO CONLEY ROAD, TURN LT ONTO CONLEY, 1/4 MILE TO FOREST PARK ROAD, TURN LT, PROCEED TO SBVN 1/4 MILE ON RT. HOUSE ON RT
Foundation Slab
Sewer Public Sewer
Water Public
Structure Type Brick,Concrete
New Construction Yes
Schools
Elementary Schools Heritage Academy
Middle Schools Long
High Schools South Atlanta
Others
HOA Fee Include Maintenance Structure,Maintenance Grounds
Tax ID 14 0001 LL0795
Security Features Fire Sprinkler System,Key Card Entry,Smoke Detector(s)
Acceptable Financing Cash, Conventional, Credit Report Required, FHA, VA Loan
Listing Terms Cash, Conventional, Credit Report Required, FHA, VA Loan
Special Listing Condition New Construction
Read Less
Want to know what your home might be worth? Contact us for a FREE valuation!

Our team is ready to help you sell your home for the highest possible price ASAP

© 2025 Georgia Multiple Listing Service. All Rights Reserved.





