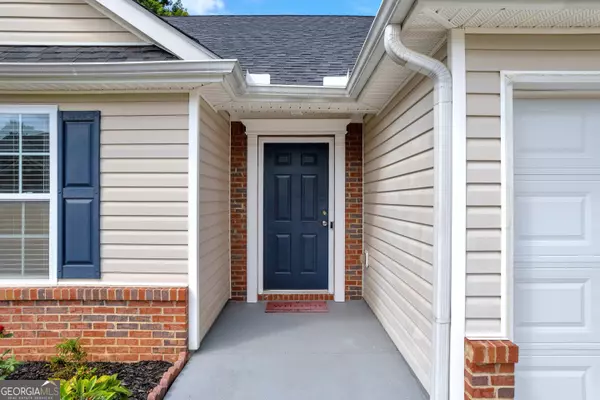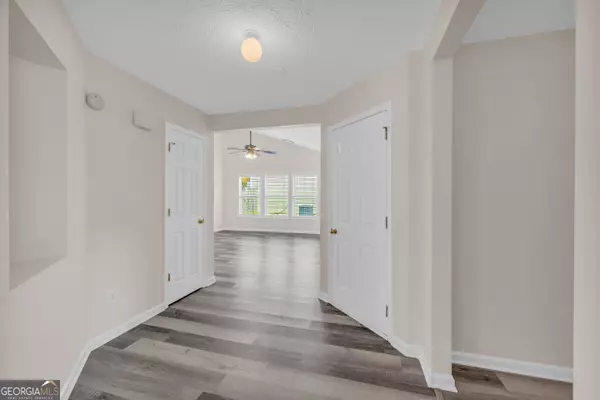Bought with Magenta Louis • BHGRE Metro Brokers
$335,000
$339,900
1.4%For more information regarding the value of a property, please contact us for a free consultation.
2596 Tullamore CIR Snellville, GA 30039
3 Beds
2 Baths
1,404 SqFt
Key Details
Sold Price $335,000
Property Type Single Family Home
Sub Type Single Family Residence
Listing Status Sold
Purchase Type For Sale
Square Footage 1,404 sqft
Price per Sqft $238
Subdivision Parkwood Crossing
MLS Listing ID 10360652
Sold Date 11/25/24
Style Ranch
Bedrooms 3
Full Baths 2
Construction Status Resale
HOA Fees $375
HOA Y/N Yes
Year Built 2004
Annual Tax Amount $985
Tax Year 2022
Lot Size 6,098 Sqft
Property Description
Welcome to this immaculate 3-bedroom, 2-bathroom ranch home, perfectly nestled in a tranquil neighborhood just minutes from Stone Mountain Park! Enjoy the open-concept floorplan, featuring LVP flooring throughout, seamlessly connecting the spacious living and dining areas-perfect for gatherings. The kitchen is bright and inviting with white cabinets, a breakfast bar, and a view of the cozy family room. The master suite is complete with a separate tub, shower, and walk-in closet, while the secondary bedrooms are well-sized for your needs. The outdoor space includes a private, fenced backyard with a garden area, perfect for enjoying the outdoors. With quick access to major highways, local shopping, dining, Gwinnett County Public Schools, and entertainment options, this home is truly a gem in a prime location. Brand new HVAC installed in July,2024. Water heater 1year old. Don't miss out on this amazing opportunity!
Location
State GA
County Gwinnett
Rooms
Basement None
Main Level Bedrooms 3
Interior
Interior Features High Ceilings, Master On Main Level, Pulldown Attic Stairs, Separate Shower, Soaking Tub, Tile Bath, Vaulted Ceiling(s), Walk-In Closet(s)
Heating Central, Forced Air, Natural Gas
Cooling Ceiling Fan(s), Electric, Zoned
Flooring Vinyl
Fireplaces Type Family Room
Exterior
Parking Features Garage, Garage Door Opener
Garage Spaces 2.0
Fence Back Yard, Fenced, Wood
Community Features Sidewalks, Street Lights
Utilities Available Cable Available, Electricity Available, High Speed Internet, Natural Gas Available, Phone Available, Sewer Connected, Underground Utilities, Water Available
Roof Type Composition
Building
Story One
Foundation Slab
Sewer Public Sewer
Level or Stories One
Construction Status Resale
Schools
Elementary Schools Centerville
Middle Schools Shiloh
High Schools Shiloh
Others
Acceptable Financing 1031 Exchange, Cash, Conventional, FHA, Fannie Mae Approved, Freddie Mac Approved, VA Loan
Listing Terms 1031 Exchange, Cash, Conventional, FHA, Fannie Mae Approved, Freddie Mac Approved, VA Loan
Financing Conventional
Read Less
Want to know what your home might be worth? Contact us for a FREE valuation!

Our team is ready to help you sell your home for the highest possible price ASAP

© 2025 Georgia Multiple Listing Service. All Rights Reserved.





