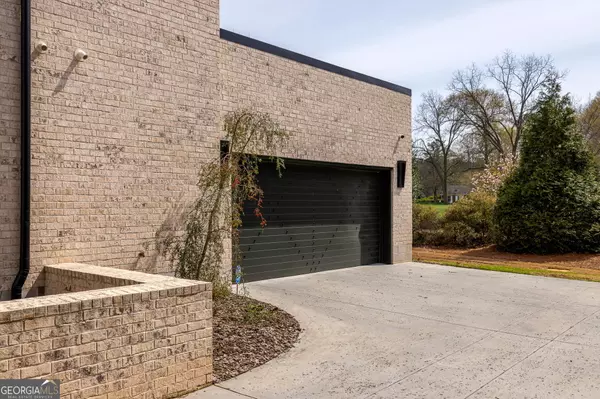Bought with Becky Crawford • BHHS Georgia Properties
$1,275,000
$1,299,000
1.8%For more information regarding the value of a property, please contact us for a free consultation.
310 High ST Fayetteville, GA 30214
4 Beds
3.5 Baths
2,625 SqFt
Key Details
Sold Price $1,275,000
Property Type Single Family Home
Sub Type Single Family Residence
Listing Status Sold
Purchase Type For Sale
Square Footage 2,625 sqft
Price per Sqft $485
Subdivision Trilith
MLS Listing ID 10283942
Sold Date 11/25/24
Style Brick 4 Side,Other
Bedrooms 4
Full Baths 3
Half Baths 1
Construction Status Resale
HOA Fees $1,815
HOA Y/N Yes
Year Built 2021
Annual Tax Amount $11,756
Tax Year 2023
Lot Size 4,791 Sqft
Property Description
Welcome to luxury living in the vibrant Trilith community. This stunning modern home, meticulously crafted by renowned McKinney Builders and Dana Lynch Design, boasts an array of upgrades and features designed for contemporary comfort and style. Step inside the foyer to discover an inviting space highlighted by upgraded wide plank hardwood floors and 10-foot ceilings on the main floor. The open-concept layout seamlessly blends the kitchen, dining, and living areas, creating the perfect setting for effortless entertaining. Indulge in the epitome of culinary luxury with a high-end kitchen boasting a waterfall island, spacious walk-in pantry, and floor-to-ceiling cabinetry. Start your day at the coffee bar before heading out to enjoy the covered front porch. Cozy up by the fireplace in the living room or enjoy the convenience of an integrated speaker system throughout the first floor and porch. Retreat to one of four luxurious bedrooms, including a primary ensuite on the main floor which features a spa-like bath with dual vanities, large shower and soaking tub, stunning marble countertops and a large walk-in closet. The convenience of a laundry room on the main floor adds to the appeal, while a flexible space on the second floor offers versatility for your lifestyle. Upstairs features a large guest room suite with an adjoining bathroom and two additional bedrooms with a connecting bathroom. Expansive second floor terrace is perfect for entertaining and has connections for an outdoor grill or kitchen. Custom draperies and upgraded lighting selected by designer Elle Du Monde add a touch of elegance and privacy to each room, enhancing the overall ambiance of the home. Abundant natural light streams through large windows throughout the home. Experience the abundance of amenities within the Trilith community, from the luxurious Solea pool to the variety of sports courts including tennis, pickleball, and basketball. Explore over 15 miles of picturesque walking trails or rejuvenate at the Piedmont Wellness Center. Enjoy the neighborhood's parks and top-tier dog park. Indulge in the numerous restaurants and unique shops at Trilith's Town Center. Benefit from private K-12 education at The Forest School. Entertain guests effortlessly at the Trilith Guesthouse Hotel or immerse yourself in the entertainment at Trilith Live, featuring cinemas, live stages, auditoriums, and dining options just steps away. Don't miss your chance to reside in luxury within this dynamic community. Schedule your showing today and discover the unparalleled lifestyle Trilith offers!
Location
State GA
County Fayette
Rooms
Basement None
Main Level Bedrooms 1
Interior
Interior Features Double Vanity, High Ceilings, Master On Main Level, Walk-In Closet(s)
Heating Central, Other
Cooling Central Air, Other
Flooring Hardwood
Fireplaces Number 1
Fireplaces Type Gas Log, Gas Starter, Living Room
Exterior
Parking Features Garage, Garage Door Opener, Kitchen Level, Side/Rear Entrance
Garage Spaces 2.0
Community Features Park, Playground, Pool, Sidewalks, Tennis Court(s), Walk To Schools, Walk To Shopping
Utilities Available Cable Available, Electricity Available, High Speed Internet, Natural Gas Available, Phone Available, Sewer Available, Water Available
Waterfront Description No Dock Or Boathouse
Roof Type Metal
Building
Story Two
Foundation Slab
Sewer Public Sewer
Level or Stories Two
Construction Status Resale
Schools
Elementary Schools Cleveland
Middle Schools Flat Rock
High Schools Sandy Creek
Others
Financing Conventional
Read Less
Want to know what your home might be worth? Contact us for a FREE valuation!

Our team is ready to help you sell your home for the highest possible price ASAP

© 2024 Georgia Multiple Listing Service. All Rights Reserved.






