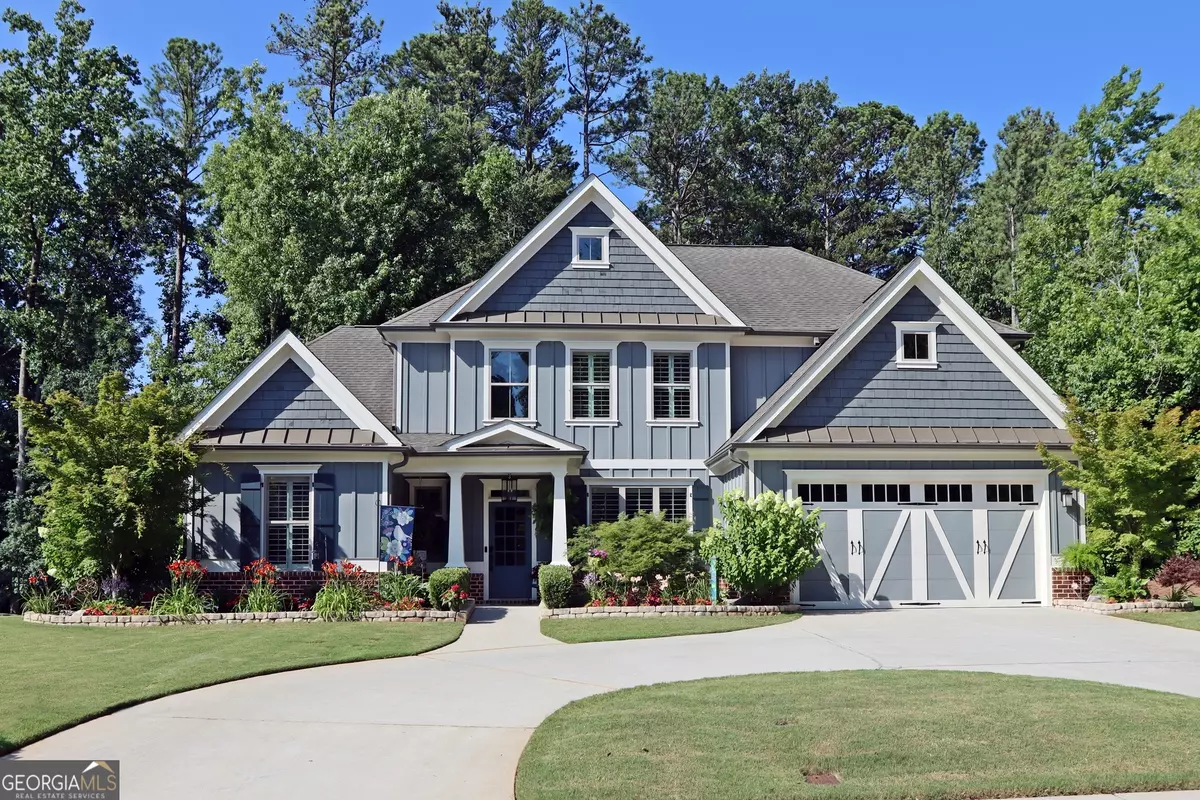$675,000
$675,000
For more information regarding the value of a property, please contact us for a free consultation.
5005 Stefan Ridge Buford, GA 30519
4 Beds
3.5 Baths
3,661 SqFt
Key Details
Sold Price $675,000
Property Type Single Family Home
Sub Type Single Family Residence
Listing Status Sold
Purchase Type For Sale
Square Footage 3,661 sqft
Price per Sqft $184
Subdivision Stone Ridge Manor
MLS Listing ID 10388586
Sold Date 12/02/24
Style Brick/Frame,Craftsman
Bedrooms 4
Full Baths 3
Half Baths 1
HOA Fees $300
HOA Y/N Yes
Originating Board Georgia MLS 2
Year Built 2017
Annual Tax Amount $7,398
Tax Year 2023
Lot Size 0.710 Acres
Acres 0.71
Lot Dimensions 30927.6
Property Description
PRICED WELL BELOW APPRAISED VAULE! THIS IS A MUST SEE INSTANT EQUITY!!! Welcome to this beautifully custom crafted designer home. Over 80k in upgrades! Master on the main makes for that easy living lifestyle. The moment you enter, you will see the incredible detail of workmanship-from the plantation shutters, detailed wall and ceiling treatments to the extraordinary molding and lighting packages throughout the home. Well appointed updated flooring takes you along the main level. Large dining area, coffered ceilings and bookcases enhance the open great room. The kitchen is a must see with custom painted cabinetry, updated KitchenAid appliances, Quartz counters, subway tile and the farm sink of course! Walk in Pantry, Mudroom and the Laundry room all with built in shelving systems. Master suite is so coastal you will not want to leave! Frameless walk in shower and shiplap wall accent add to the quality of construction not to mention the fabulous closet. Upstairs leading to the 3 large additional bedrooms is a Media room and some impressive closet systems in all the bedrooms! You have one bedroom with it's own ensuite bath. Then two bedrooms that share a Jack and Jill Bath all complimented by tile flooring, custom painted cabinetry and granite tops. As you exit to the exterior, the garage has coated flooring and tons of additional storage cabinets. Lawn is completely landscaped with Irrigation System, awesome covered patio with fireplace and a storage shed located to the back side of the lot. If you're looking for that custom built home this will not disappoint!
Location
State GA
County Gwinnett
Rooms
Other Rooms Outbuilding
Basement None
Interior
Interior Features Bookcases, Double Vanity, High Ceilings, Master On Main Level, Separate Shower, Soaking Tub, Tile Bath, Walk-In Closet(s)
Heating Central
Cooling Central Air
Flooring Carpet, Hardwood, Tile
Fireplaces Number 2
Fireplaces Type Family Room, Outside
Fireplace Yes
Appliance Cooktop, Dishwasher, Disposal, Double Oven, Dryer, Ice Maker, Microwave, Oven, Refrigerator, Stainless Steel Appliance(s), Washer
Laundry Mud Room
Exterior
Parking Features Garage
Community Features Sidewalks, Street Lights
Utilities Available Cable Available, Electricity Available, High Speed Internet, Natural Gas Available, Water Available
View Y/N No
Roof Type Composition
Garage Yes
Private Pool No
Building
Lot Description Corner Lot, Level
Faces Take I-85N to Exit 120 (Hamilton Mill) Turn right off exit, Then take first left on Hwy 124 (Braselton Hwy), Then left on Spout Springs Rd, Right into Stone Ridge Manor - First house on right.
Foundation Slab
Sewer Septic Tank
Water Public
Structure Type Brick,Concrete
New Construction No
Schools
Elementary Schools Duncan Creek
Middle Schools Frank N Osborne
High Schools Mill Creek
Others
HOA Fee Include Other
Tax ID R3007 341
Special Listing Condition Resale
Read Less
Want to know what your home might be worth? Contact us for a FREE valuation!

Our team is ready to help you sell your home for the highest possible price ASAP

© 2025 Georgia Multiple Listing Service. All Rights Reserved.





