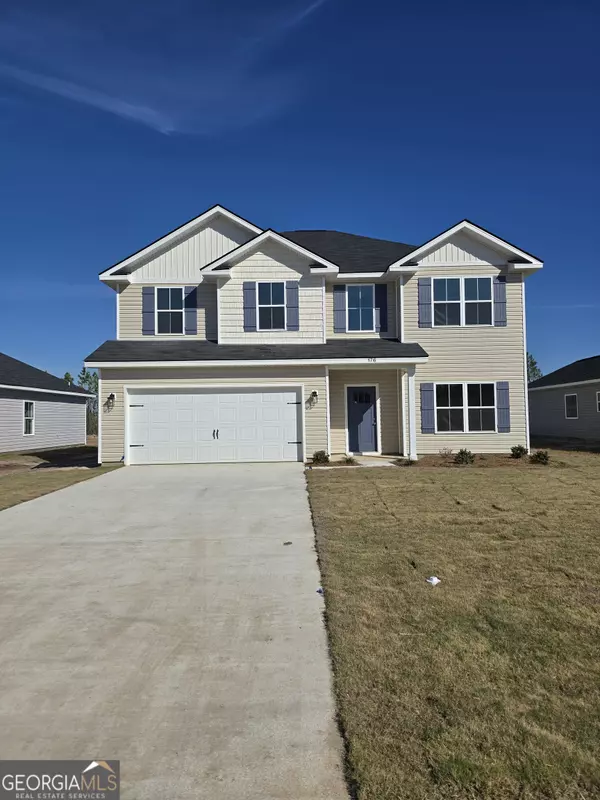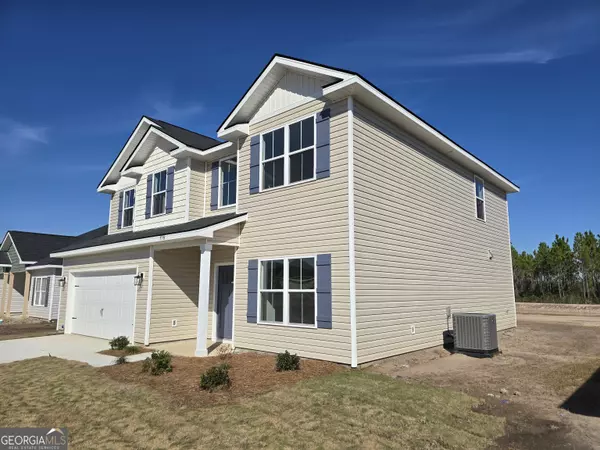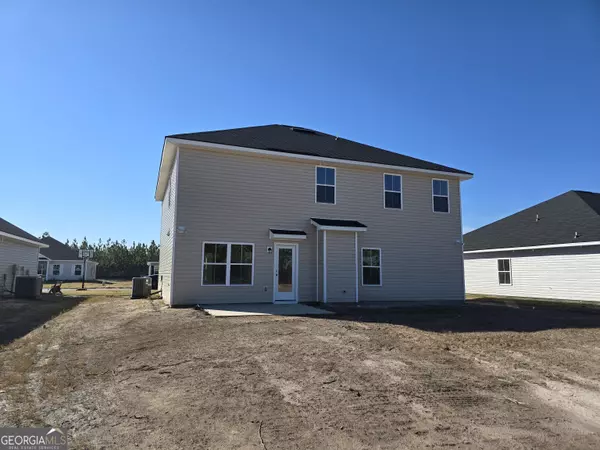$320,000
$312,100
2.5%For more information regarding the value of a property, please contact us for a free consultation.
176 Franklin Tree Ludowici, GA 31316
5 Beds
3 Baths
2,393 SqFt
Key Details
Sold Price $320,000
Property Type Single Family Home
Sub Type Single Family Residence
Listing Status Sold
Purchase Type For Sale
Square Footage 2,393 sqft
Price per Sqft $133
Subdivision Paxton Hill
MLS Listing ID 10423115
Sold Date 12/06/24
Style Traditional
Bedrooms 5
Full Baths 3
HOA Fees $25
HOA Y/N Yes
Originating Board Georgia MLS 2
Year Built 2024
Annual Tax Amount $5,469
Tax Year 2023
Lot Size 0.510 Acres
Acres 0.51
Lot Dimensions 22215.6
Property Description
Kohen plan in Paxton Hill of Long County! Close to local area schools & within minutes of Hinesville/Ft. Stewart & Jesup! The 5-bedroom home opens up to a 2-story foyer with the dining room adjacent. Continuing through the dining room, find the kitchen complete with granite counters & a large island. Enjoy view of your family room with fireplace from the kitchen island! Also on the first floor is a bedroom & full bath. Find a patio overlooking the lagoon just off the family room too! Upstairs are three more bedrooms, a hall bath, the laundry room & primary suite. The primary bedroom impresses with a vaulted ceiling & access to a private bath. The bath includes a soaking tub, separate shower & two separate vanities. Just off the bathroom is a large walk-in closet. Estimated completion is November 2024.
Location
State GA
County Long
Rooms
Basement Finished
Interior
Interior Features Split Foyer
Heating Electric, Central
Cooling Electric, Central Air
Flooring Other
Fireplaces Number 1
Fireplaces Type Gas Starter, Family Room
Fireplace Yes
Appliance Dishwasher, Disposal, Electric Water Heater, Microwave, Oven/Range (Combo), Refrigerator
Laundry In Hall
Exterior
Parking Features Attached
Garage Spaces 2.0
Community Features None
Utilities Available None
View Y/N No
Roof Type Composition
Total Parking Spaces 2
Garage Yes
Private Pool No
Building
Lot Description Other
Faces From s/d main entrance, take McClelland Loop NE then turn onto Nobles Drive. At the end of Nobles Drive turn right to lot 249.
Sewer Public Sewer
Water Public
Structure Type Vinyl Siding
New Construction Yes
Schools
Elementary Schools Mcclelland
Middle Schools Long County
High Schools Long County
Others
HOA Fee Include Other
Tax ID 056018
Acceptable Financing Cash, Conventional, FHA, VA Loan
Listing Terms Cash, Conventional, FHA, VA Loan
Special Listing Condition New Construction
Read Less
Want to know what your home might be worth? Contact us for a FREE valuation!

Our team is ready to help you sell your home for the highest possible price ASAP

© 2025 Georgia Multiple Listing Service. All Rights Reserved.





