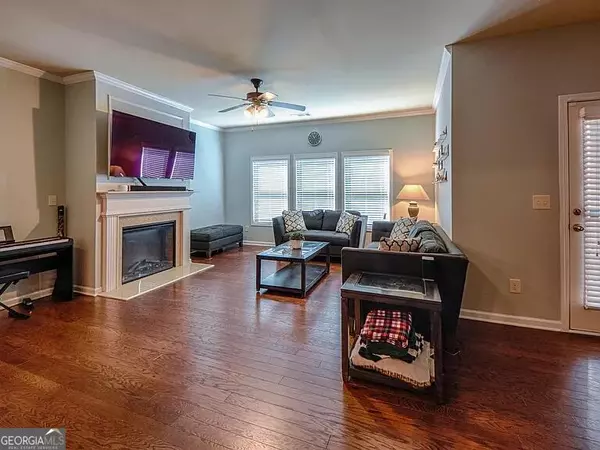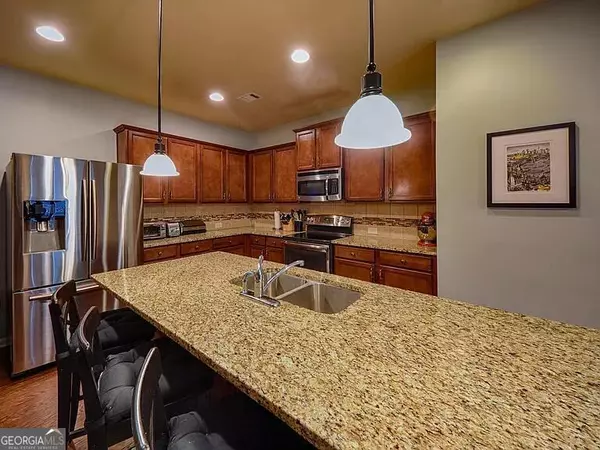Bought with Charles Gamble • Dwelli
$479,000
$479,000
For more information regarding the value of a property, please contact us for a free consultation.
3015 Eltham PL Decatur, GA 30033
4 Beds
3.5 Baths
2,476 SqFt
Key Details
Sold Price $479,000
Property Type Townhouse
Sub Type Townhouse
Listing Status Sold
Purchase Type For Sale
Square Footage 2,476 sqft
Price per Sqft $193
Subdivision Kingston Point Manor
MLS Listing ID 10405040
Sold Date 12/06/24
Style Craftsman
Bedrooms 4
Full Baths 3
Half Baths 1
Construction Status Resale
HOA Y/N Yes
Year Built 2014
Annual Tax Amount $5,614
Tax Year 2024
Lot Size 1,742 Sqft
Property Description
Spacious 4 bed, 3.5 bath townhome in North Decatur! Inviting open concept kitchen and living room, large separate dining room and powder room, all on main floor. Hardwood floors, granite countertops, and ample cabinet and pantry space. Upstairs you'll find an oversized primary suite with tray ceiling and walk-in closet, plus a master bath with a separate shower and tub. Down the hall you'll find two other bedrooms and a full bath. The bottom floor features a guest suite with a full bath. Enjoy a balcony or patio on each level, overlooking the backyard tree line that provides privacy and tranquility. Smart thermostats, EV-ready, and neighborhood pool. Located just minutes from 285, Emory, CHOA, CDC, Decatur Square, and the vibrant new mixed-use development Lulah Hills.
Location
State GA
County Dekalb
Rooms
Basement None
Interior
Interior Features Double Vanity, Pulldown Attic Stairs, Separate Shower, Tray Ceiling(s), Vaulted Ceiling(s), Walk-In Closet(s)
Heating Heat Pump, Zoned
Cooling Central Air, Electric, Heat Pump, Zoned
Flooring Carpet, Hardwood
Fireplaces Number 1
Exterior
Exterior Feature Gas Grill
Parking Features Attached, Garage, Garage Door Opener
Garage Spaces 2.0
Community Features Gated, Pool, Street Lights, Walk To Public Transit, Walk To Schools
Utilities Available Cable Available, Electricity Available, High Speed Internet, Underground Utilities, Water Available
View Seasonal View
Roof Type Composition
Building
Story Three Or More
Sewer Public Sewer
Level or Stories Three Or More
Structure Type Gas Grill
Construction Status Resale
Schools
Elementary Schools Laurel Ridge
Middle Schools Druid Hills
High Schools Druid Hills
Others
Acceptable Financing Cash, Conventional, FHA, VA Loan
Listing Terms Cash, Conventional, FHA, VA Loan
Financing FHA
Special Listing Condition Covenants/Restrictions
Read Less
Want to know what your home might be worth? Contact us for a FREE valuation!

Our team is ready to help you sell your home for the highest possible price ASAP

© 2024 Georgia Multiple Listing Service. All Rights Reserved.






